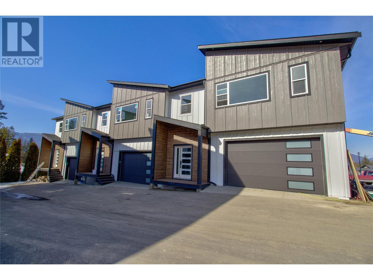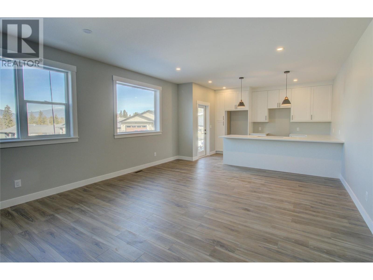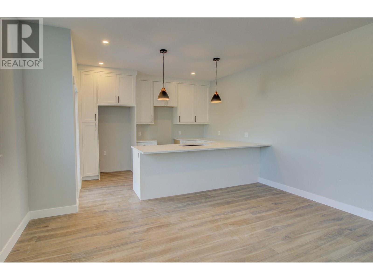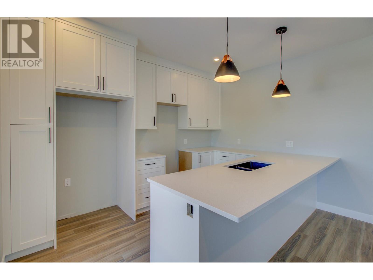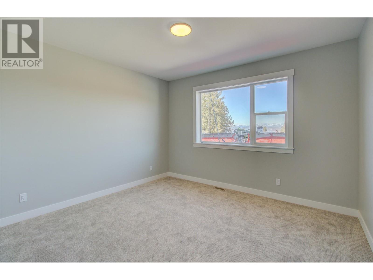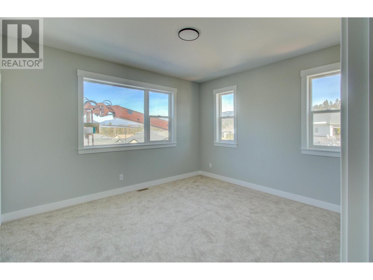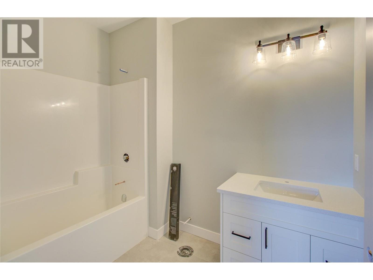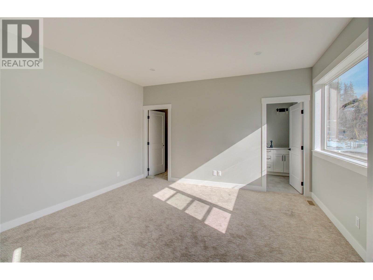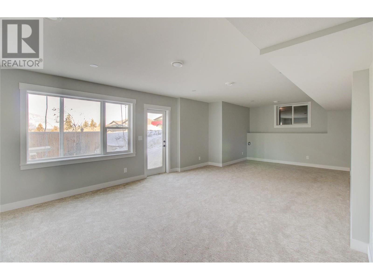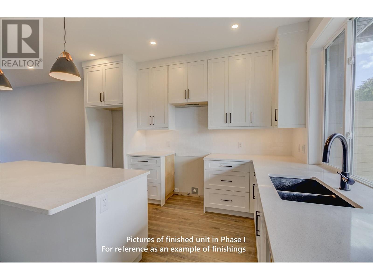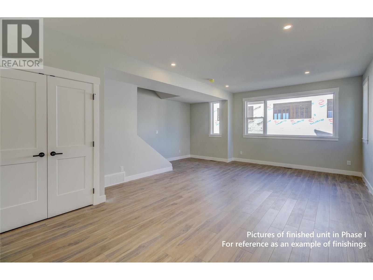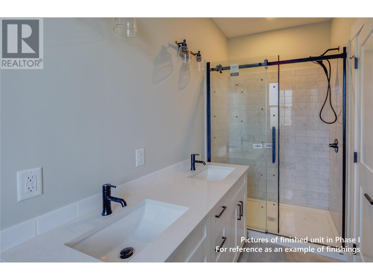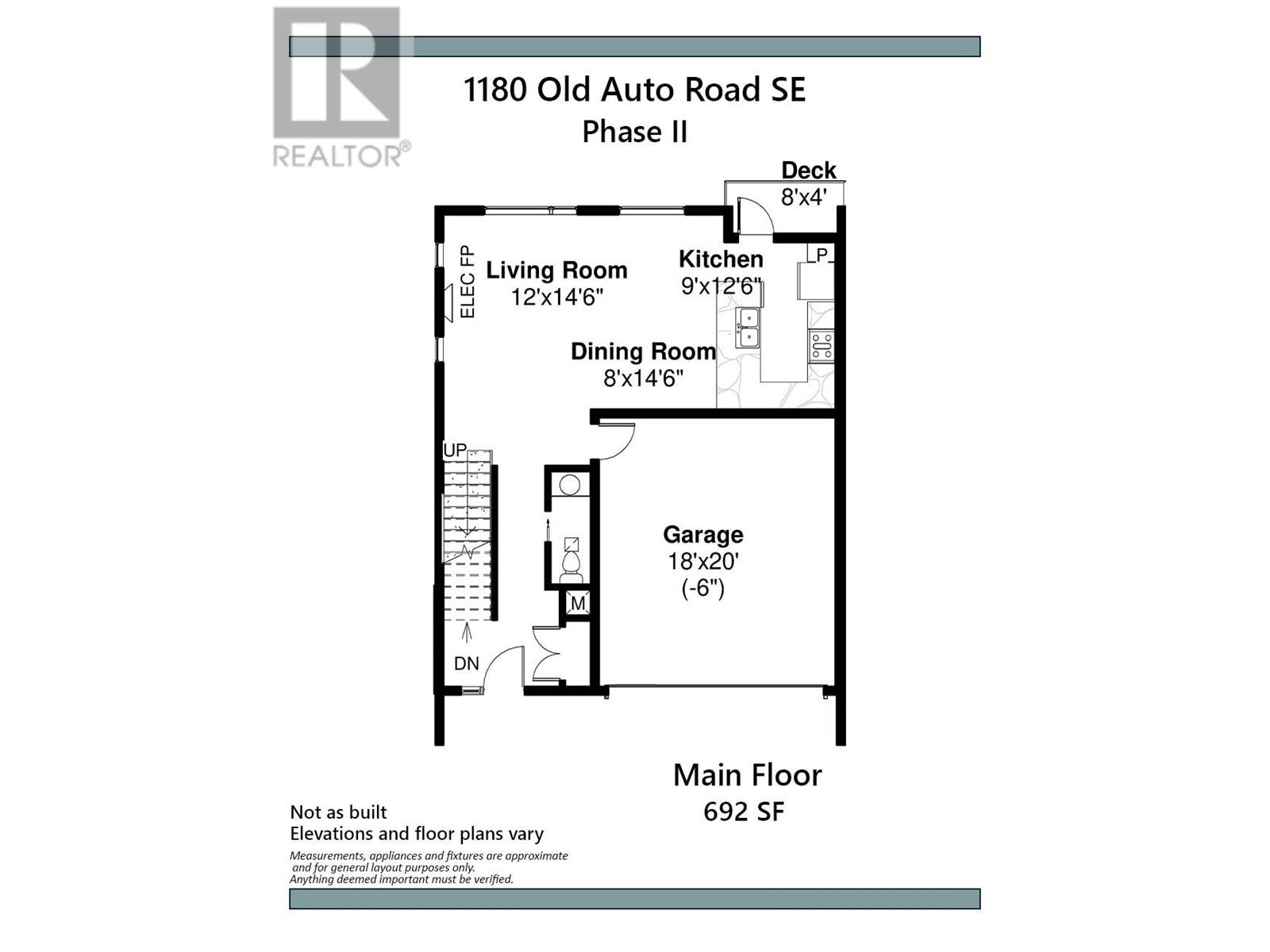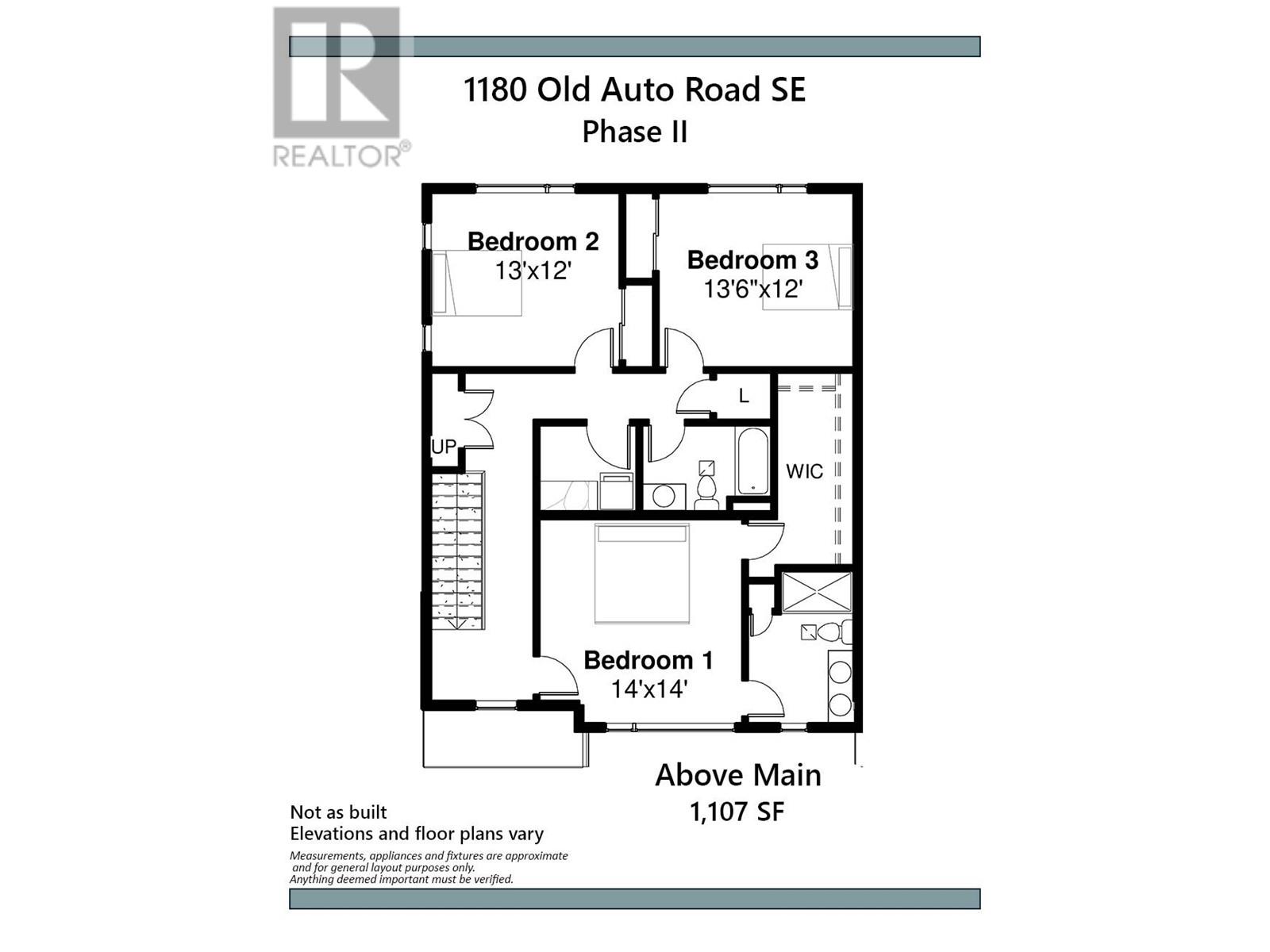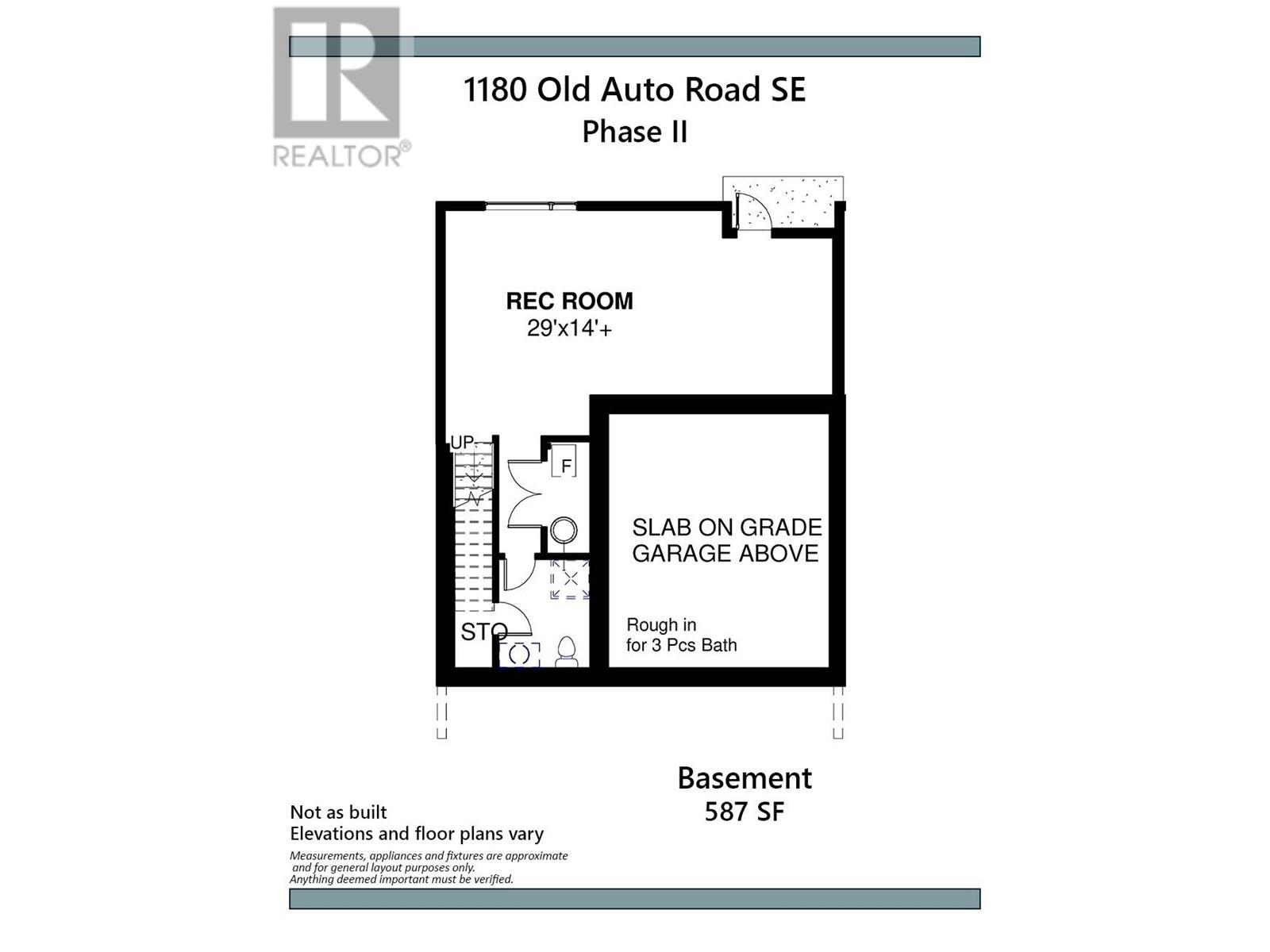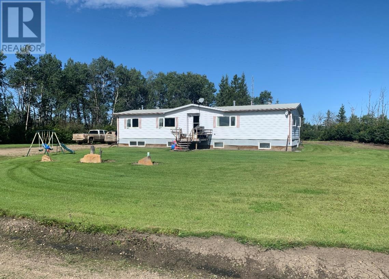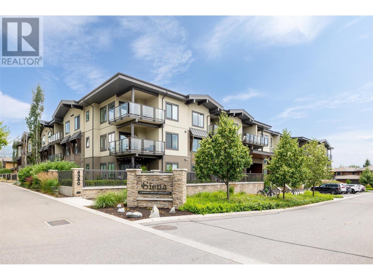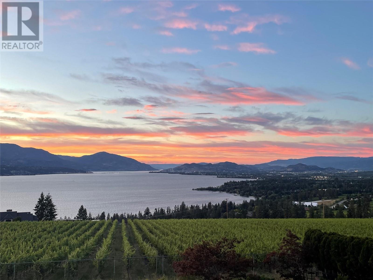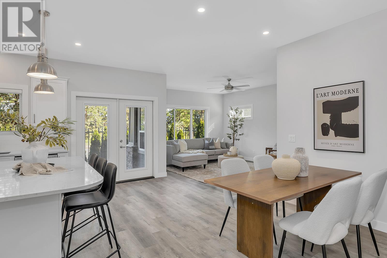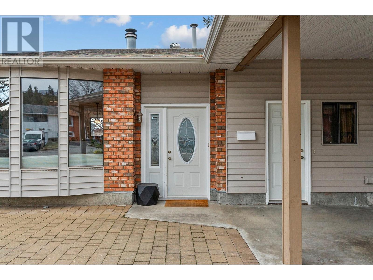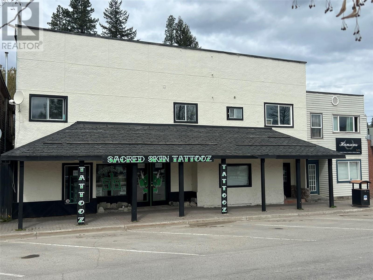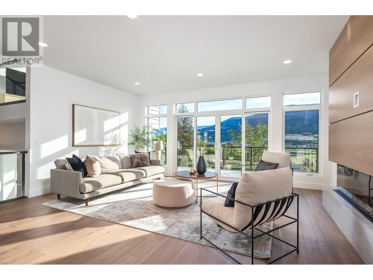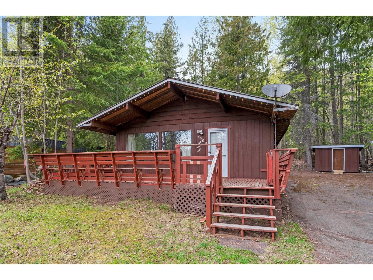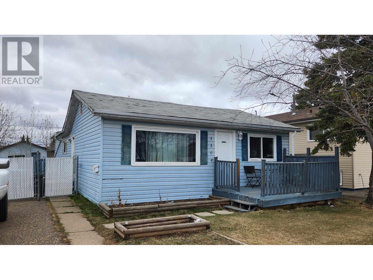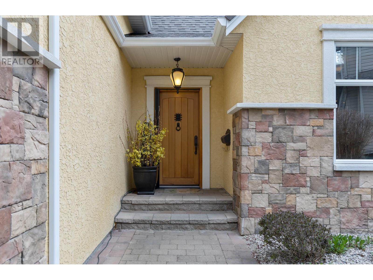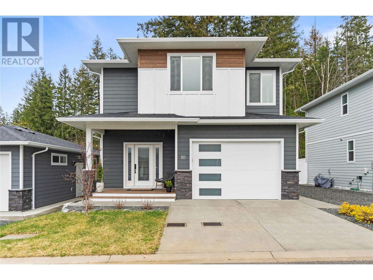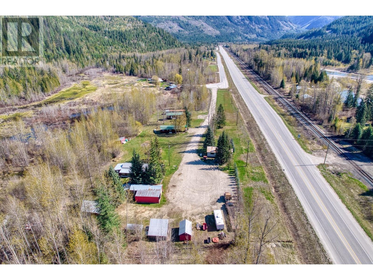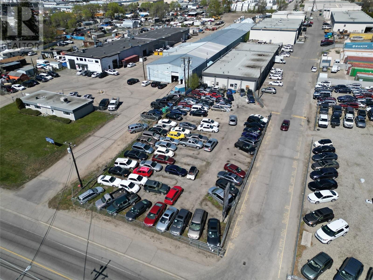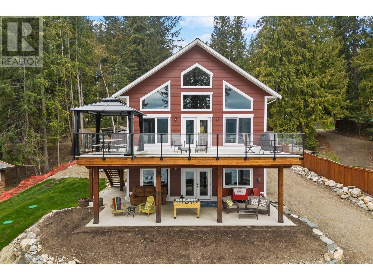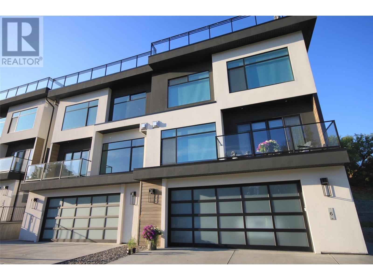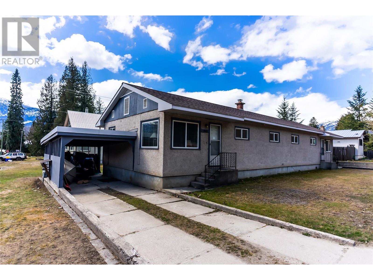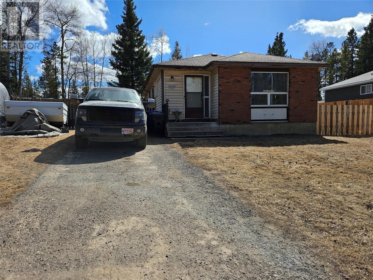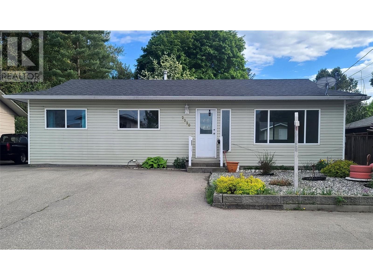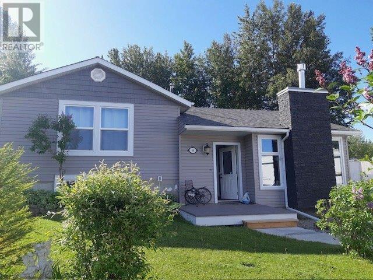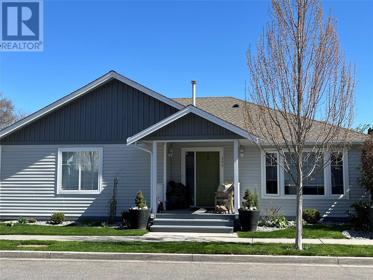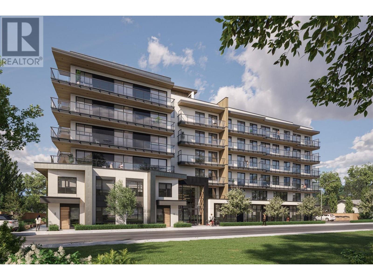1180 Old Auto Road SE Unit# PSL 6
Salmon Arm, British Columbia V1E2P5
$639,000
| Bathroom Total | 3 |
| Bedrooms Total | 3 |
| Half Bathrooms Total | 1 |
| Year Built | 2024 |
| Flooring Type | Carpeted, Other |
| Heating Type | Forced air, See remarks |
| Stories Total | 3 |
| Laundry room | Second level | ' x ' |
| Full bathroom | Second level | Measurements not available |
| Bedroom | Second level | 13'6'' x 12' |
| Bedroom | Second level | 13' x 12' |
| Other | Second level | ' x ' |
| 4pc Ensuite bath | Second level | Measurements not available |
| Primary Bedroom | Second level | 14' x 14' |
| Recreation room | Basement | 29' x 14' |
| Partial bathroom | Main level | Measurements not available |
| Living room | Main level | 12' x 14'6'' |
| Dining room | Main level | 8' x 14'6'' |
| Kitchen | Main level | 9' x 12'6'' |
YOU MAY ALSO BE INTERESTED IN…
Previous
Next


